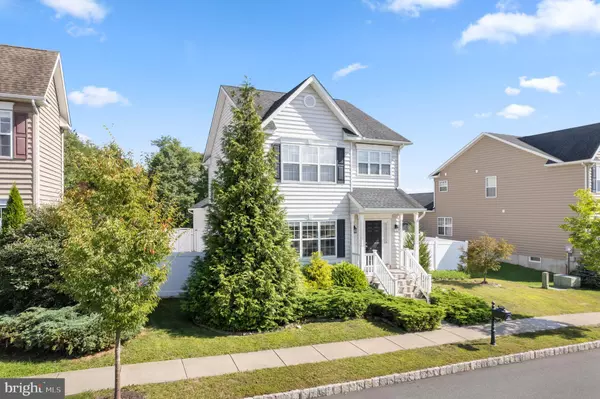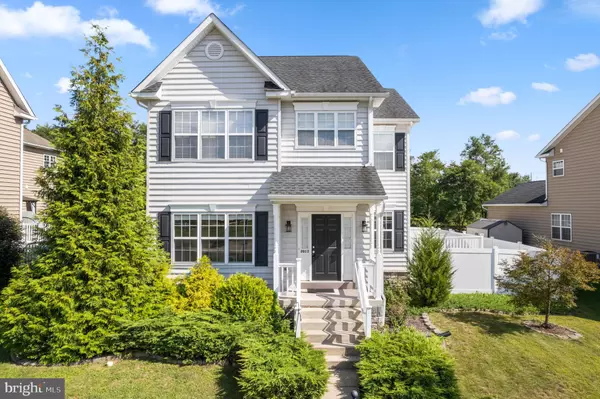Bought with NON MEMBER • Non Subscribing Office
$500,000
$512,900
2.5%For more information regarding the value of a property, please contact us for a free consultation.
3 Beds
3 Baths
1,847 SqFt
SOLD DATE : 10/31/2025
Key Details
Sold Price $500,000
Property Type Single Family Home
Sub Type Detached
Listing Status Sold
Purchase Type For Sale
Square Footage 1,847 sqft
Price per Sqft $270
Subdivision Northgate
MLS Listing ID PAMC2153284
Sold Date 10/31/25
Style Colonial
Bedrooms 3
Full Baths 2
Half Baths 1
HOA Fees $75/mo
HOA Y/N Y
Abv Grd Liv Area 1,847
Year Built 2016
Available Date 2025-09-02
Annual Tax Amount $5,611
Tax Year 2025
Lot Size 7,467 Sqft
Acres 0.17
Lot Dimensions 66.00 x 0.00
Property Sub-Type Detached
Source BRIGHT
Property Description
Welcome to 2013 Sunnyvale Drive! This extremely well cared for, 3 bedroom , 2.5 bath home was built in 2016 and is ready for you to move right in. The open floor plan is bright and inviting and the combination of hardwood flooring and carpet offer comfort and elegance. The custom blinds throughout this home are both functional and beautiful. Your guests will be greeted by a large foyer with coat closet to help keep things organized. The kitchen features granite countertops,stainless steel appliances, gas cooking, built-in microwave, dishwasher and double sink. There is island seating with more space to spread out in the adjacent dining room. The living room leads out to a composite deck and yard surrounded by the maintenance free privacy fence. Plenty of pantry space, a half bath and laundry area complete the first floor. Upstairs you will find the primary bedroom with en-suite bathroom, dual vanity, step-in shower, linen closet and walk-in closet. There are two additional spacious bedrooms, and a hall bath with linen closet. The unfinished basement provides an excellent area for storage and could easily be finished for more living space with the already installed egress window. For added security, there are two upgraded sump pumps, and a third with battery back-up. In the rear of the home is a 2 car attached garage with electric opener and driveway parking for two additional cars. There is overflow parking across the street in front of the house as well. You will also love the walking trails, playground and pavillion the wonderful Northgate community has to offer.
Location
State PA
County Montgomery
Area Upper Hanover Twp (10657)
Zoning R3
Rooms
Other Rooms Living Room, Dining Room, Kitchen, Foyer
Basement Unfinished, Sump Pump, Poured Concrete
Interior
Interior Features Ceiling Fan(s), Bathroom - Tub Shower, Bathroom - Walk-In Shower, Floor Plan - Open, Formal/Separate Dining Room, Kitchen - Island, Pantry, Primary Bath(s), Walk-in Closet(s), Window Treatments, Wood Floors
Hot Water Electric
Heating Forced Air
Cooling Central A/C
Flooring Hardwood, Carpet, Ceramic Tile
Equipment Built-In Microwave, Built-In Range, Dishwasher, Disposal, Oven/Range - Gas, Stainless Steel Appliances
Fireplace N
Appliance Built-In Microwave, Built-In Range, Dishwasher, Disposal, Oven/Range - Gas, Stainless Steel Appliances
Heat Source Propane - Metered
Laundry Main Floor
Exterior
Exterior Feature Deck(s)
Parking Features Garage - Rear Entry, Garage Door Opener, Inside Access
Garage Spaces 4.0
Fence Privacy, Vinyl
Utilities Available Propane - Community
Water Access N
Roof Type Asphalt
Accessibility 2+ Access Exits
Porch Deck(s)
Attached Garage 2
Total Parking Spaces 4
Garage Y
Building
Story 2
Foundation Permanent
Above Ground Finished SqFt 1847
Sewer Public Sewer
Water Public
Architectural Style Colonial
Level or Stories 2
Additional Building Above Grade, Below Grade
New Construction N
Schools
School District Upper Perkiomen
Others
HOA Fee Include Common Area Maintenance,Trash
Senior Community No
Tax ID 57-00-02659-781
Ownership Fee Simple
SqFt Source 1847
Acceptable Financing Cash, Conventional, FHA, VA
Listing Terms Cash, Conventional, FHA, VA
Financing Cash,Conventional,FHA,VA
Special Listing Condition Standard
Read Less Info
Want to know what your home might be worth? Contact us for a FREE valuation!

Our team is ready to help you sell your home for the highest possible price ASAP


Find out why customers are choosing LPT Realty to meet their real estate needs






