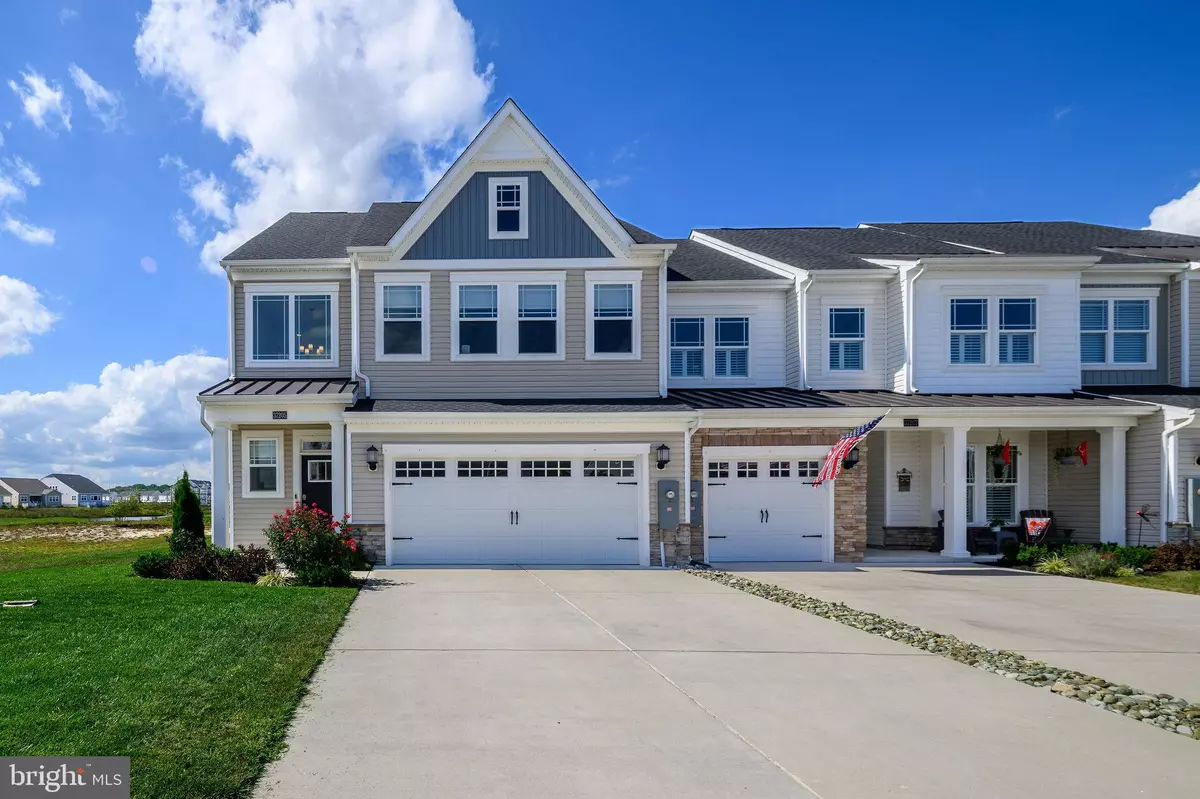Bought with KARA BRASURE • Patterson-Schwartz-Rehoboth
$419,900
$419,900
For more information regarding the value of a property, please contact us for a free consultation.
3 Beds
3 Baths
2,413 SqFt
SOLD DATE : 10/31/2025
Key Details
Sold Price $419,900
Property Type Townhouse
Sub Type End of Row/Townhouse
Listing Status Sold
Purchase Type For Sale
Square Footage 2,413 sqft
Price per Sqft $174
Subdivision Plantation Lakes
MLS Listing ID DESU2096086
Sold Date 10/31/25
Style Villa
Bedrooms 3
Full Baths 2
Half Baths 1
HOA Fees $375/mo
HOA Y/N Y
Abv Grd Liv Area 2,413
Year Built 2023
Annual Tax Amount $3,038
Tax Year 2025
Lot Size 5,227 Sqft
Acres 0.12
Property Sub-Type End of Row/Townhouse
Source BRIGHT
Property Description
Better than new! Welcome to 37205 Fayetteville Court, a beautiful end-unit Villa sitting within a quiet cut-de-sac in the highly-desirable community of Plantation Lakes! This stunning home backs to Plantation Lakes' award-winning Arthur Hills golf course and offers breathtaking sunset views. Immediately upon entering the home, take note of the open concept featuring a spacious, well-conceived kitchen and LVP flooring located throughout the home's living areas. The gourmet kitchen features a large island with quartz counters, a subway tile backsplash, SS appliances, spacious pantry, and soft-close shaker cabinets with tons of cabinet and counter space! It really is an entertainers dream! The kitchen flows seamlessly into the morning room, which is spacious enough for a generous table that overlooks the golf course through a large picture window at the rear of the home. The great room provides a ton of space and is bright an airy due to having windows at both the rear and side of the home due to it being an end-unit. From the great room, notice the large slider doors leading to the generous screened porch; notice how serene it is overlooking the golf course and all that open space! The first floor is capped off offering a powder room, mud room, and 2-car garage. The second level features all 3 bedrooms, 2 full bathrooms, the laundry room, loft and HVAC. Upstairs, after walking through the bright and airy loft, make your way into the absolutely enormous owners' suite featuring a tray ceiling, accent wall, and additional windows along with the owners' primary bathroom containing a quartz counter double vanity, tiled shower with a bench, and a closet large enough it would rival most bedrooms. The guest bedrooms offer a ton of natural light and the guest bathroom features a double vanity along with a tiled tub/shower combo. Plantation Lakes offers a bevy of amenities, including multiple clubhouses, multiple pools, fitness centers, walking trails and even a restaurant! This stunning home would not be available if not due to a corporate relocation - don't miss out on this beauty and schedule a private tour today!
Location
State DE
County Sussex
Area Dagsboro Hundred (31005)
Zoning TN
Interior
Interior Features Breakfast Area, Carpet, Ceiling Fan(s), Family Room Off Kitchen, Floor Plan - Open, Kitchen - Gourmet, Pantry, Upgraded Countertops, Walk-in Closet(s), Window Treatments
Hot Water Natural Gas
Cooling Central A/C
Heat Source Natural Gas
Exterior
Exterior Feature Porch(es), Screened
Parking Features Covered Parking, Garage - Front Entry
Garage Spaces 20.0
Water Access N
View Golf Course, Pond
Accessibility Chairlift
Porch Porch(es), Screened
Attached Garage 2
Total Parking Spaces 20
Garage Y
Building
Lot Description Adjoins - Open Space
Story 2
Foundation Slab
Above Ground Finished SqFt 2413
Sewer Public Sewer
Water Public
Architectural Style Villa
Level or Stories 2
Additional Building Above Grade, Below Grade
New Construction N
Schools
School District Indian River
Others
Senior Community No
Tax ID 133-16.00-2171.00
Ownership Fee Simple
SqFt Source 2413
Special Listing Condition Standard
Read Less Info
Want to know what your home might be worth? Contact us for a FREE valuation!

Our team is ready to help you sell your home for the highest possible price ASAP


Find out why customers are choosing LPT Realty to meet their real estate needs






