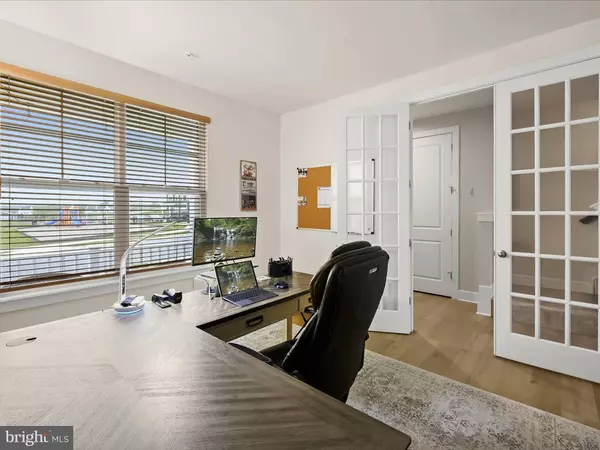Bought with Matina Pino • Long & Foster Real Estate, Inc.
$836,000
$825,000
1.3%For more information regarding the value of a property, please contact us for a free consultation.
4 Beds
4 Baths
3,644 SqFt
SOLD DATE : 10/31/2025
Key Details
Sold Price $836,000
Property Type Single Family Home
Sub Type Detached
Listing Status Sold
Purchase Type For Sale
Square Footage 3,644 sqft
Price per Sqft $229
Subdivision Brittany Manor
MLS Listing ID MDCR2030222
Sold Date 10/31/25
Style Colonial
Bedrooms 4
Full Baths 3
Half Baths 1
HOA Fees $65/mo
HOA Y/N Y
Abv Grd Liv Area 2,802
Year Built 2022
Available Date 2025-10-03
Annual Tax Amount $8,845
Tax Year 2024
Lot Size 7,735 Sqft
Acres 0.18
Property Sub-Type Detached
Source BRIGHT
Property Description
Welcome to 2408 Connor Circle, a beautifully appointed 2022- energy efficient home in the desirable Brittany Manor community of Mount Airy. Showcasing modern style and thoughtful design, this residence offers wide plank luxury vinyl flooring, sun-drenched interiors, and an open floor plan perfect for today's lifestyle. A welcoming foyer leads to a private office with French doors, ideal for remote work or study. The heart of the home is the spectacular eat-in kitchen, featuring an expansive center island with breakfast bar, quartz countertops, pendant lighting, decorative backsplash, sleek stainless steel appliances, a pantry, and access to the deck perfect for entertaining and everyday living. The adjacent family room offers a custom accent wall and peaceful views. A mudroom, powder room, and garage access complete the main level. Upstairs, the luxurious primary suite boasts a walk-in closet, scenic views, and a spa-inspired en-suite bath with a glass-enclosed shower and dual vanities. Three additional bedrooms, a full hall bath, and a versatile loft area complete the upper level. The walkout lower level expands the living space with a large recreation room, a bonus area ideal for a second home office or gym, space for additional rooms with full-size windows, and abundant storage. Smart home features include Google Assist technology with a programmable thermostat, camera system, indoor sprinkler system, and more. Enjoy modern comfort, style, and convenience in this exceptional Mount Airy home.
Location
State MD
County Carroll
Zoning R2
Rooms
Other Rooms Dining Room, Primary Bedroom, Bedroom 2, Bedroom 3, Bedroom 4, Kitchen, Family Room, Foyer, Laundry, Loft, Mud Room, Office, Recreation Room, Storage Room, Bonus Room
Basement Fully Finished, Walkout Level, Connecting Stairway, Heated, Improved, Interior Access
Interior
Interior Features Breakfast Area, Carpet, Ceiling Fan(s), Crown Moldings, Dining Area, Family Room Off Kitchen, Floor Plan - Open, Kitchen - Eat-In, Kitchen - Island, Pantry, Primary Bath(s), Recessed Lighting, Upgraded Countertops, Walk-in Closet(s)
Hot Water 60+ Gallon Tank
Heating Forced Air, Programmable Thermostat
Cooling Central A/C, Programmable Thermostat
Flooring Carpet, Luxury Vinyl Plank
Equipment Dryer, Dishwasher, Energy Efficient Appliances, Refrigerator, Stainless Steel Appliances, Stove, Washer
Fireplace N
Window Features ENERGY STAR Qualified,Screens,Vinyl Clad
Appliance Dryer, Dishwasher, Energy Efficient Appliances, Refrigerator, Stainless Steel Appliances, Stove, Washer
Heat Source Natural Gas
Laundry Main Floor
Exterior
Exterior Feature Deck(s), Porch(es)
Parking Features Additional Storage Area, Garage - Front Entry, Inside Access
Garage Spaces 4.0
Water Access N
View Garden/Lawn
Roof Type Shingle
Accessibility Other
Porch Deck(s), Porch(es)
Attached Garage 2
Total Parking Spaces 4
Garage Y
Building
Lot Description Backs to Trees, Front Yard, Landscaping, Rear Yard, SideYard(s)
Story 3
Foundation Permanent
Above Ground Finished SqFt 2802
Sewer Public Sewer
Water Public
Architectural Style Colonial
Level or Stories 3
Additional Building Above Grade, Below Grade
Structure Type Dry Wall
New Construction N
Schools
School District Carroll County Public Schools
Others
Senior Community No
Tax ID 0713433047
Ownership Fee Simple
SqFt Source 3644
Security Features Exterior Cameras,Security System,Sprinkler System - Indoor,Smoke Detector
Special Listing Condition Standard
Read Less Info
Want to know what your home might be worth? Contact us for a FREE valuation!

Our team is ready to help you sell your home for the highest possible price ASAP


Find out why customers are choosing LPT Realty to meet their real estate needs






