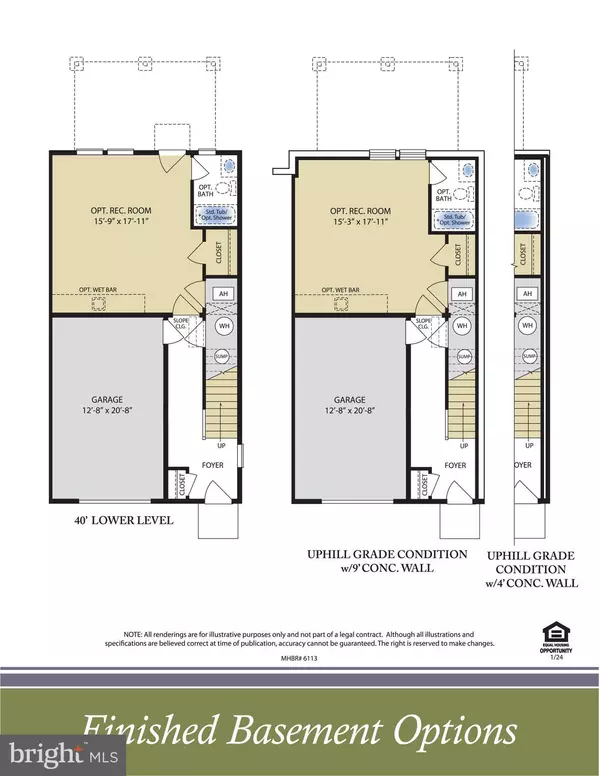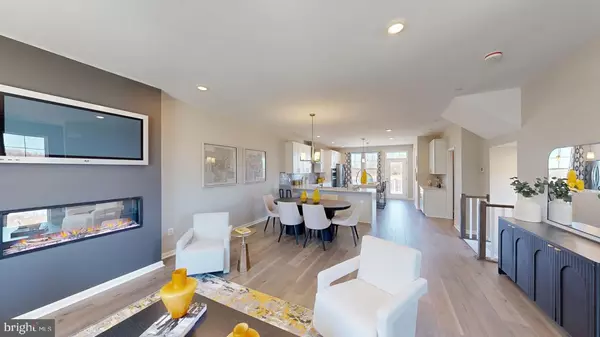Bought with NON MEMBER • Non Subscribing Office
$474,975
$441,435
7.6%For more information regarding the value of a property, please contact us for a free consultation.
3 Beds
4 Baths
2,318 SqFt
SOLD DATE : 10/24/2025
Key Details
Sold Price $474,975
Property Type Townhouse
Sub Type Interior Row/Townhouse
Listing Status Sold
Purchase Type For Sale
Square Footage 2,318 sqft
Price per Sqft $204
Subdivision None Available
MLS Listing ID MDBC2128788
Sold Date 10/24/25
Style Craftsman
Bedrooms 3
Full Baths 3
Half Baths 1
HOA Fees $65/mo
HOA Y/N Y
Abv Grd Liv Area 2,318
Year Built 2025
Tax Year 2025
Property Sub-Type Interior Row/Townhouse
Source BRIGHT
Property Description
END OF GROUP- Craftsman elevations and colors are striking and stone accents add to the richness of these elevations. The Shirley is a 1.5 car garage town home with space in all the right places. Three bedrooms and two and a half baths come included in this amazing floor plan. The main living area is open and well lit. The included kitchen island is enormous. The oversized great room and separate dining area are icing on the cake and includes a home office. The bedroom level includes 3 spacious bedrooms, a private bath for the owner's suite and a second full bath for family and friends. The bedroom level laundry offers convenience you don't find in most town homes. The lower level will be finished to provide even more living space by including a large rec room and rull bath. . This floor plan has something for everyone and loads of included features. This home/price contains predetermined structural options. There is still time to pick your own, unique finishes, which may increase the current sales price. Price is for Homesites # 81 ONLY
Location
State MD
County Baltimore
Zoning RES
Rooms
Other Rooms Primary Bedroom, Bedroom 2, Bedroom 3, Kitchen, Great Room, Office, Recreation Room, Bathroom 2, Bathroom 3, Primary Bathroom, Half Bath
Interior
Interior Features Breakfast Area, Carpet, Dining Area, Family Room Off Kitchen, Floor Plan - Open, Kitchen - Eat-In, Kitchen - Island, Pantry, Recessed Lighting, Bathroom - Tub Shower, Walk-in Closet(s)
Hot Water Electric
Heating Heat Pump(s)
Cooling Heat Pump(s)
Equipment Built-In Microwave, Disposal, Oven - Self Cleaning, Oven/Range - Electric, Stainless Steel Appliances, Refrigerator
Fireplace N
Appliance Built-In Microwave, Disposal, Oven - Self Cleaning, Oven/Range - Electric, Stainless Steel Appliances, Refrigerator
Heat Source Electric
Laundry Upper Floor, Hookup
Exterior
Parking Features Garage - Front Entry, Garage Door Opener
Garage Spaces 4.0
Water Access N
Accessibility None
Attached Garage 2
Total Parking Spaces 4
Garage Y
Building
Story 3
Foundation Slab
Above Ground Finished SqFt 2318
Sewer Public Sewer
Water Public
Architectural Style Craftsman
Level or Stories 3
Additional Building Above Grade
Structure Type 9'+ Ceilings,Cathedral Ceilings
New Construction Y
Schools
Elementary Schools Vincent Farm
Middle Schools Perry Hall
High Schools Perry Hall
School District Baltimore County Public Schools
Others
Pets Allowed Y
Senior Community No
Tax ID 04112500016190
Ownership Fee Simple
SqFt Source 2318
Acceptable Financing Conventional, FHA, VA, Cash
Listing Terms Conventional, FHA, VA, Cash
Financing Conventional,FHA,VA,Cash
Special Listing Condition Standard
Pets Allowed Cats OK, Dogs OK
Read Less Info
Want to know what your home might be worth? Contact us for a FREE valuation!

Our team is ready to help you sell your home for the highest possible price ASAP


Find out why customers are choosing LPT Realty to meet their real estate needs






